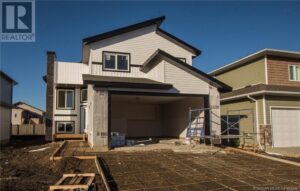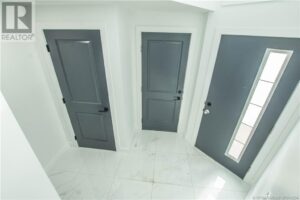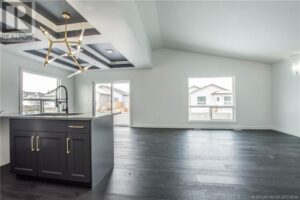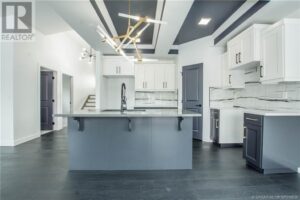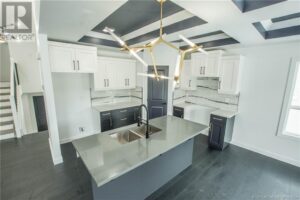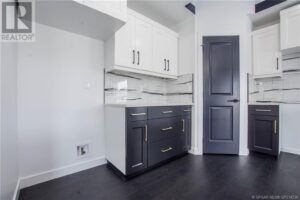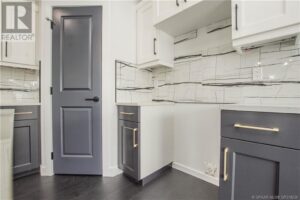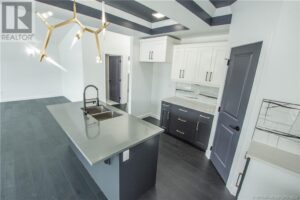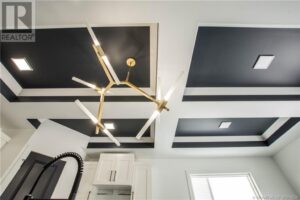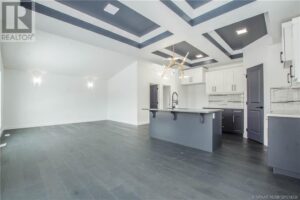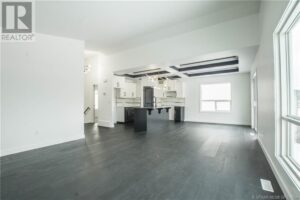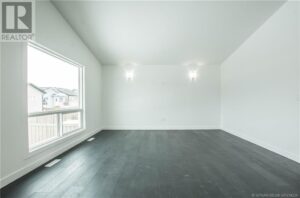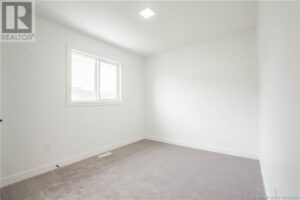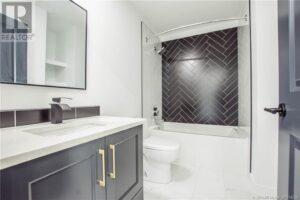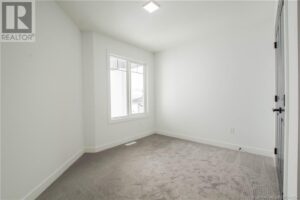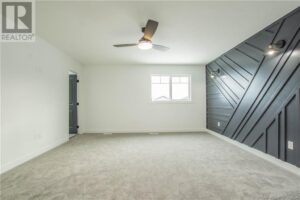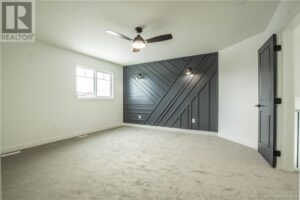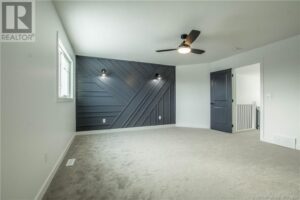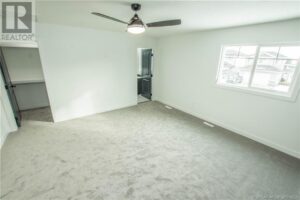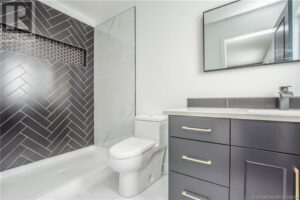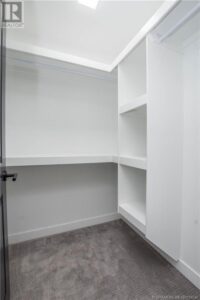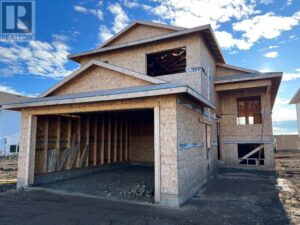Basics
- Date added: Added 7 months ago
- Bedrooms: 3
- Bathrooms: 2
- Lot size, sq ft: 1313 sq ft
- Property Type: Single Family
Description
-
Description:
Modified Bi-Level with modern angled rooflines, super popular layout and great open concept. The kitchen is astonishing with a massive island showcasing granite countertops, corner pantry and tons cabinets everywhere you look. Beautiful hardwood & gleaming tile throughout. Only the best for the best. Two bedrooms & full bathroom on main level with tile surround. Master bedroom has plenty of privacy being up above the garage with a huge walk-in closet & double tiled shower. Besides looking incredible this home has oodles of upgrades plus an ipod docking stating & speaker in the great room. Magnificent curb appeal featuring either exposed aggregate or stamped concrete along with stucco exterior. ** GST is included in the purchase price with rebate paid to the Builder.** (27743617)
Heating and Cooling
- Cooling: None
- Heating: Forced air, (Natural gas)
Building Details
- Basement Type: Array
- Construction Material: Wood frame
- Square Footage: 1313 sq ft
- Structures: Deck
Neighborhood Features
- Amenities Nearby: Park, Playground
- Community Name: Riverstone
- Subdivision Name: Riverstone
- Building Features: Full (Unfinished)
Land
- Fencing: Not fenced
- Frontage: 11.6 m
- Land Depth: 35 m
- Architectural Style: Bi-level
- Foundation Type: Poured Concrete
- Fireplace: 1
Parking
- Parking Type: Attached Garage (2)
- Total Parking Spaces: 4
Interior Features
- Appliances Included: Microwave Range Hood Combo, Garage door opener
- Flooring: Carpeted, Tile, Vinyl
Exterior Features
- Exterior Finish: Forced air, (Natural gas)
Other
- Zoning Description: Rs
