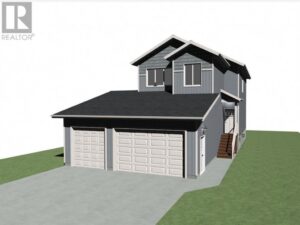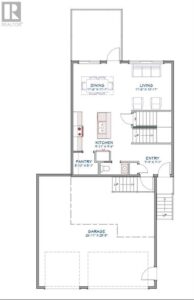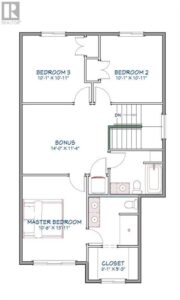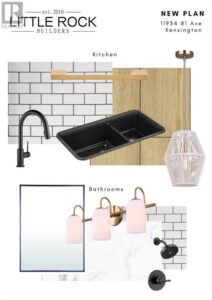Basics
- Date added: Added 7 months ago
- Bedrooms: 3
- Bathrooms: 3
- Partial Bathrooms: 1
- Floors: 2
- Lot size, sq ft: 1480 sq ft
- Property Type: Single Family
Description
-
Description:
Beautiful 2 Storey plan built by Little Rock Builders located in Kensington. This home offers an efficient plan. It offers a main level with a large entry, stunning kitchen, butlers pantry, dining room and spacious bright living room. Upstairs you will find 3 bedrooms which includes a large master bedroom with a walk-in closet and a full 4 piece en-suite. 2 more great features on the upper level are the bonus room and laundry space. Great home in a great neighborhood! (27760563)
Heating and Cooling
- Cooling: None
- Heating: Forced air
Building Details
- Basement Type: Array
- Square Footage: 1480 sq ft
- Structures: None
Neighborhood Features
- Community Name: Kensington
- Subdivision Name: Kensington
- Building Features: Full (Unfinished)
Land
- Fencing: Partially fenced
- Frontage: 11.9 m
- Land Depth: 35.6 m
- Foundation Type: Poured Concrete
- Fireplace: 1
Parking
- Parking Type: Other, Attached Garage (3)
- Total Parking Spaces: 6
Interior Features
- Appliances Included: None
- Flooring: Other
Exterior Features
- Exterior Finish: Forced air
Other
- Zoning Description: RG
Ask us About This Home
Powered by Estatik




